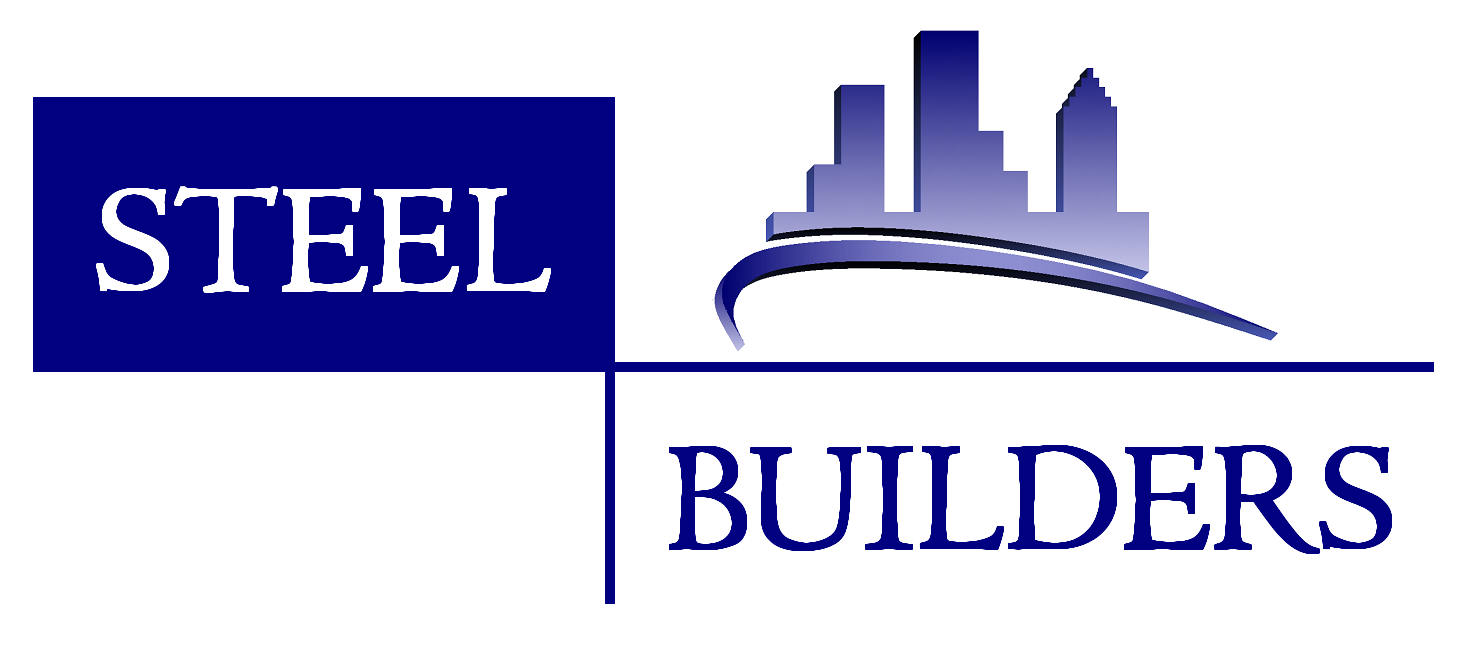
THE CONSTRUCTION SYSTEM
The building construction system for housing in cold formed steel , widely used in the United States and in many other countries of the world, in recent years has begun to take space also in Italy, and it is a system that has the advantage of combining simplicity and flexibility with the erection times and costs.
On the base of this system , the entire structure is realized with cold formed slim profiles of galvanized steel, on reinforced concrete foundation .
The walls are composed by a series of vertical studs, which are generally C-shaped elements of varying thicknesses from 1 to 2mm, equally spaced with a base step variable from 40 to 60cm, except points of local densification depending from calculation and unless coupling individual studs, according to various modes, where necessary.
These uprights structurally have essentially a behavior to the connecting rod , that is hinged to the element of the foot and head , as they are fixed on the guides in a U- 1 -1.5mm in turn fixed to the foundation and to the floor . All marriages are made and assembled and self-tapping screws , and stability to the horizontal actions , such as wind and earthquake , is entrusted to the St Andrew's cross , made with thin strips of steel, having an operation " in diagonal active tense ", ie reagents only in traction.
The floors are realized with cold formed C beams that rest directly on the uprights of the walls, from which they inherit the same step . The points where the beams can not bear directly on the uprights , for example to the presence of opening , it is expected a lintel support .
The metal structure is then covered on the outside with panels "cement -bonded " concrete wood , which is a material made of lightweight concrete with wood chips , very hard and very durable, which you can then apply the outer coat polystyrene and any type of finish or exterior painting .
Inside the metal structure can still cover it with cement -bonded panels or panels with OSB, but also with drywall and ceilings, all fireproof.
The systems can be installed either on the floor or wall , as the vertical posts of the walls can be perforated for the passage of pipes.
As already mentioned, the system is very flexible in the sense that both the structure and finishing materials can be otttmizzati according to the demands and needs of the client .

Steel Builders S.r.l. - Via Colle San Pancrazio n.37 - 03030 Campoli Appennino (FR). P.I. 02824820605 - e.mail: info@steelbuilders.it. Copyrights 2025 Steel Builders. All rights reserved.









